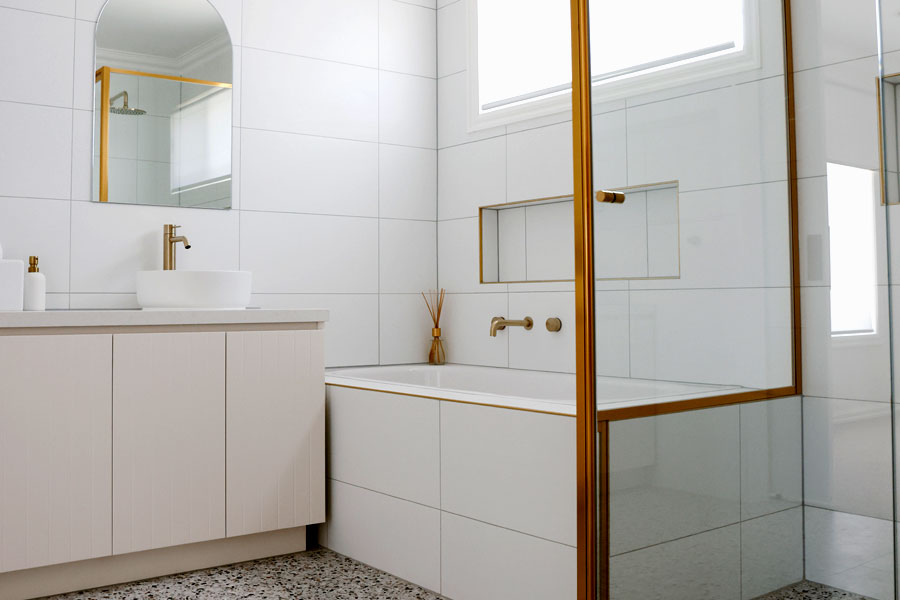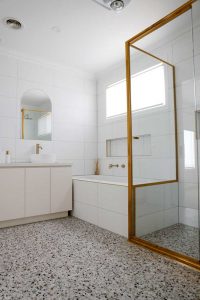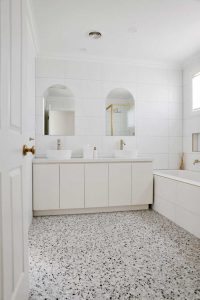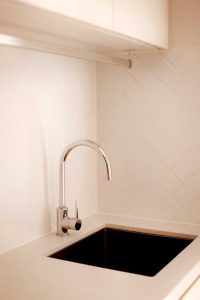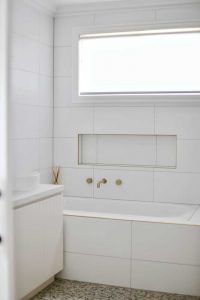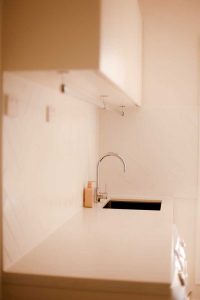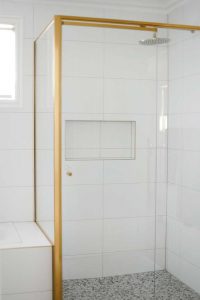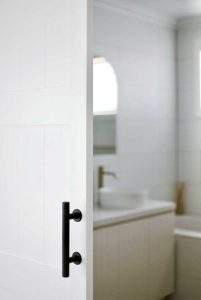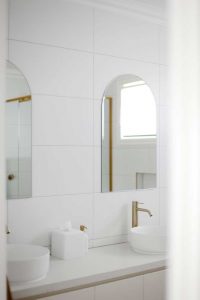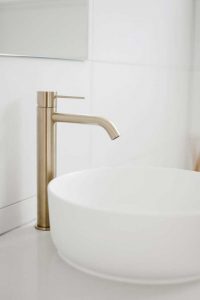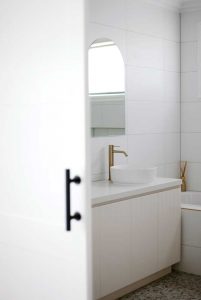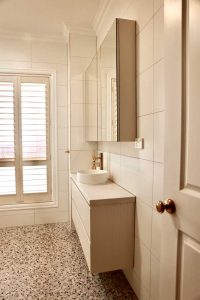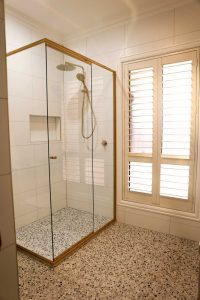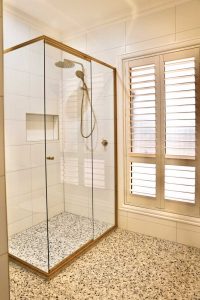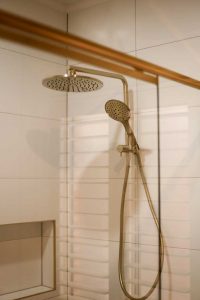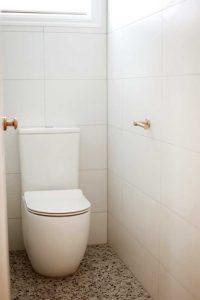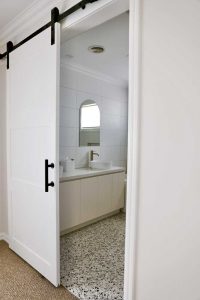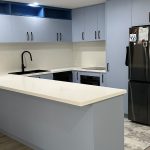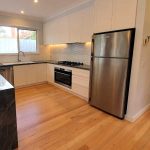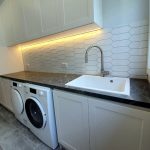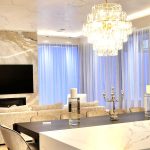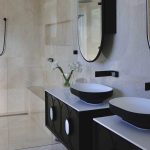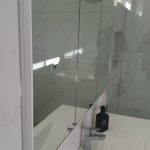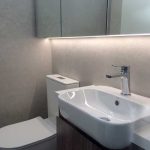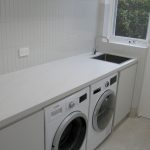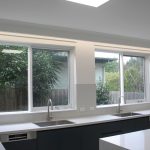Embarking on a bathroom renovation can be an exciting yet complex journey. The recent Bathroom Renovation project in Niddrie, highlights this process wonderfully, taking us through a fascinating transformation in the heart of Melbourne, Australia. The project underlines the significance of each step involved, from the initial design to the final enjoyment of the newly renovated bathroom.
The first step, Design, was a blend of creativity and practicality. It involved careful assessment of the bathroom’s dimensions, orientation, and existing plumbing layout. Fusing together modern aesthetics and functionality, the design stage emphasised on the effective use of space, encompassing aspects such as the type of fixtures, their placement, the colour scheme, and the type of tiles and finishes to be used.
Next, we moved onto the phase of Removing the Old Coverings. All outdated fixtures, fittings, and tiles were carefully removed, ensuring minimal damage to the underlying structures. Given the environmental policies in Australia, all discarded materials were responsibly disposed of, with recyclable elements separated accordingly.
The Construction Work began post that, starting with the necessary alterations to the walls and floors as per the design plan. Reinforcements were added where needed, ensuring the safety and durability of the structure. Given that Niddrie lies in a seismic zone, due diligence was undertaken to ensure the construction adhered to the building code and standards of Australia.
The fourth step, Installation, involved the placing of new fixtures like the bathtub, shower, toilet, and sinks. The design blueprint was followed meticulously to ensure precise placement. The fixtures were chosen for their water efficiency, aligning with Australia’s Water Efficiency Labelling and Standards (WELS) scheme.
The fifth step involved Connecting the Electricity and Plumbing. Certified professionals were enlisted for this job, ensuring all electrical fixtures, outlets, and plumbing connections complied with the Australian Standards. The emphasis was on safety, efficient water use, and minimizing potential risks.
Next, we focused on the installation of Cabinets. The storage units were designed to optimise space usage while adding an aesthetic appeal. The cabinets were installed in moisture-resistant areas, ensuring their longevity in the humid bathroom environment.
In the seventh phase, Tiling, the chosen tiles were laid carefully. The selection was largely dictated by Melbourne’s climate conditions – durable, easy-to-clean tiles that could withstand the variable temperatures.
The eight phase, Walls, saw the application of waterproofing measures, crucial to prevent potential water damages. Australian standards AS 3740-2010 – ‘Waterproofing of domestic wet areas’ were adhered to, ensuring the longevity of the renovation.
Next, Ventilation and Extraction systems were installed, essential in preventing the build-up of humidity, odour, and airborne pollutants. The extraction fan was strategically placed to ensure optimal air circulation, adhering to the National Construction Code of Australia.
Finally, after meticulous work, it was time to Enjoy the New Bathroom. The transformed bathroom stood as a testament to well-thought-out design, quality workmanship, and the highest standards of Australian building codes.
This project vividly displays the intricate steps involved in a successful bathroom renovation. Each stage, though distinct, merges harmoniously into the next, creating a seamless flow of operations that culminates in a stylish and practical bathroom, truly reflecting the evolving architectural landscape of Melbourne, Australia.

