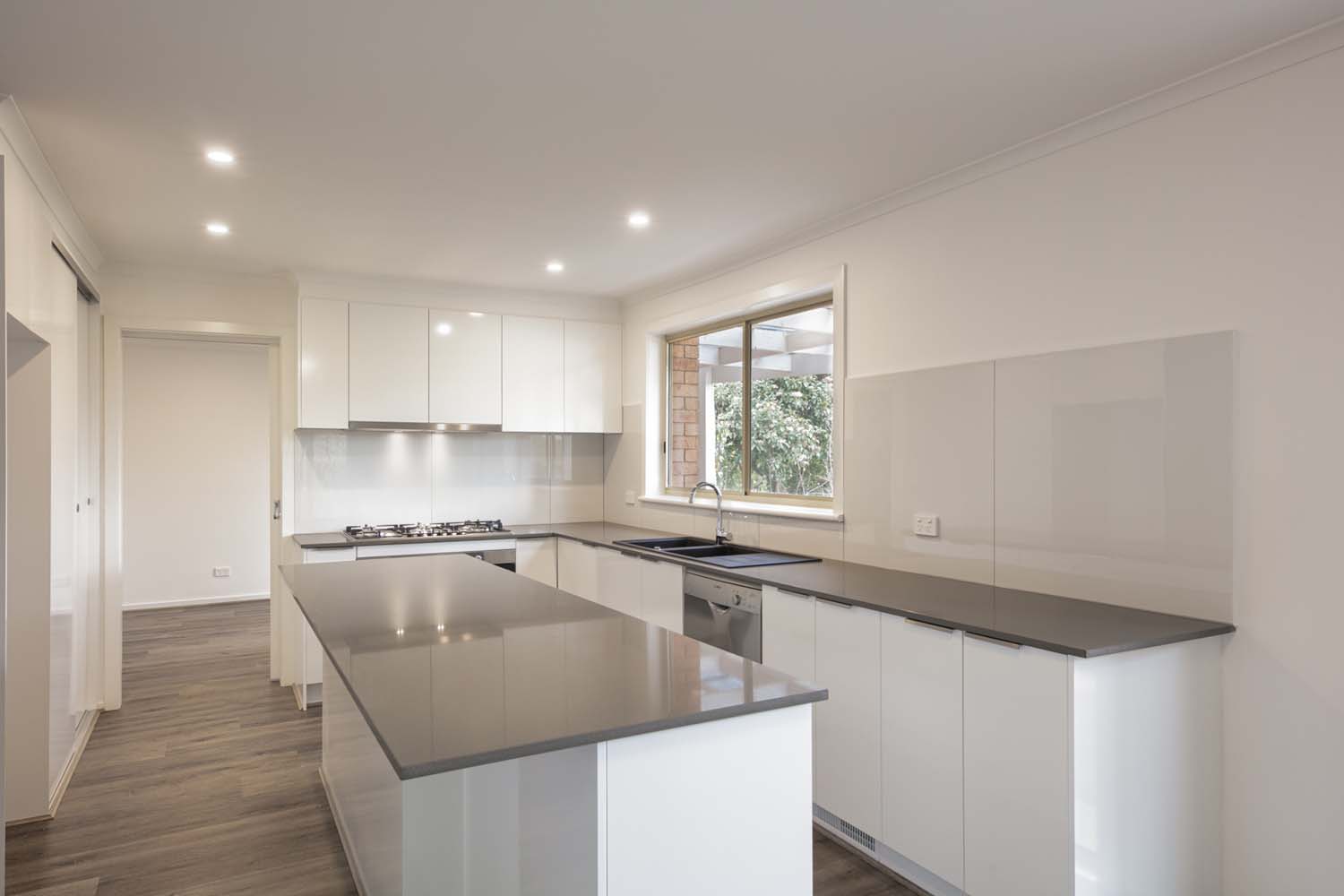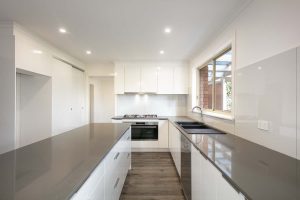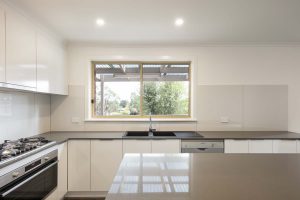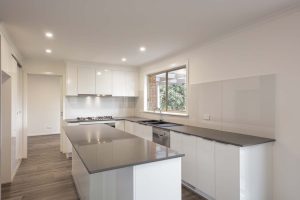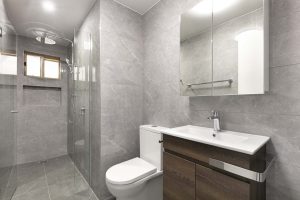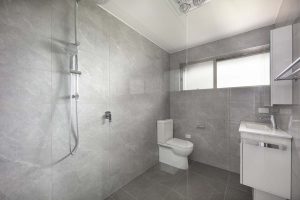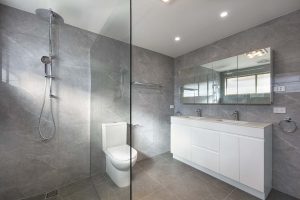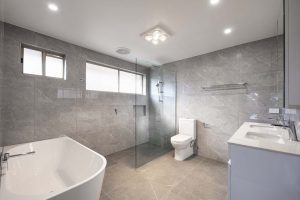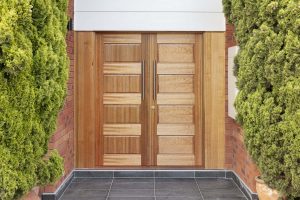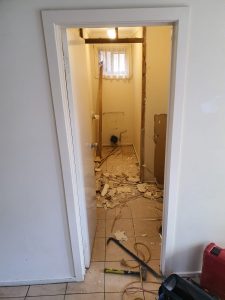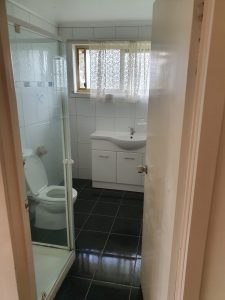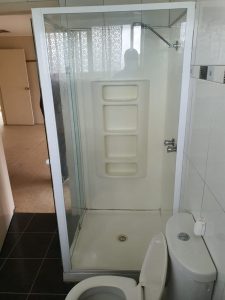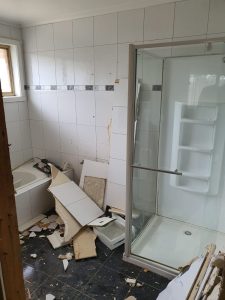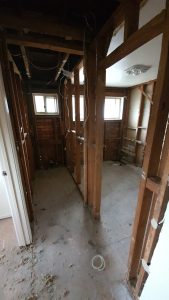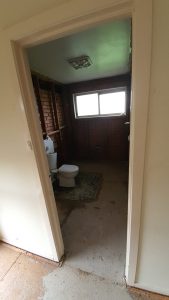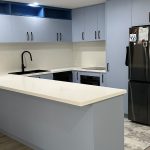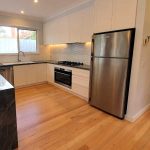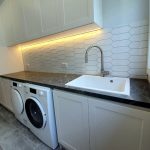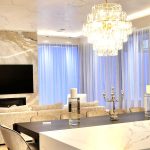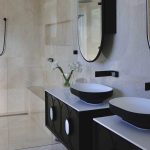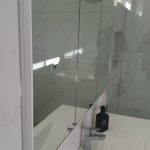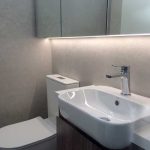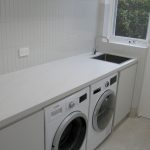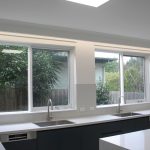The expert team at House Sanctuary Builders accepts house renovation projects of all sizes. This is one of the biggest house renovation projects that we delivered to a client based in Ferntree Gully. It was a full house renovation. We could transform an old house into a perfect-looking house within just a short period of time.
During the initial inspection, we noticed that the house is in decent condition. However, the homeowner wanted to transform the entire look and feel of it and convert that into a modern house. We gladly accepted the challenge and started working on it.
We had to transform each and every living space of this home as a part of our project. That was the most challenging thing we had to do. However, we could complete the challenge while adhering to the initial deadline as well.
Ferntree Gully Project plan
We created a custom plan for every room of the house. It helped us to pay attention to every aspect of the house without a challenge. For example, we could focus on the design of the kitchen and bathroom separately. This plan helped us to go through the project along with the client and figure out what exactly he wanted to get as well. In fact, we found it a convenient experience to go through the plan with the client and explain what he was getting. Based on that, we could quickly finalize everything and start renovations.
Transforming the home with house renovations
After finalizing the home renovations plan, the team started working on the construction. We started off from the kitchen. The homeowner wanted to have lots of kitchen countertop space. We agreed as per the need and helped to get countertop space as needed. We could also get granite countertops with plenty of storage space for the kitchen. We are pretty sure that the homeowner will not come across any challenges when placing kitchen appliances on top of the countertop.
Then we started working on the bathrooms. The bathrooms wanted to be revamped to get a modernized design. We could introduce a unique ash-colored background to the bathroom with wall tiles. Then we used a decently large vanity for the bathroom so that the client will be able to find more storage space. Two washbasins were installed on top of the vanity. Then we installed the mirror of this bathroom. We created a dedicated showering area with tempered glass.
After finalizing all indoor spaces, we focused our attention on the outdoor living spaces. This is where we were able to transform the good looks of the house. The house now looks perfect both inside and out. Hence, the client will be able to leave a positive impression on the minds of all people who will walk into this house in the future. The design looks futuristic as well. Hence, the homeowner will not come across the need to look for any renovation project in the near future. It is possible to get the benefits that come along with this renovation project in the future as well.

