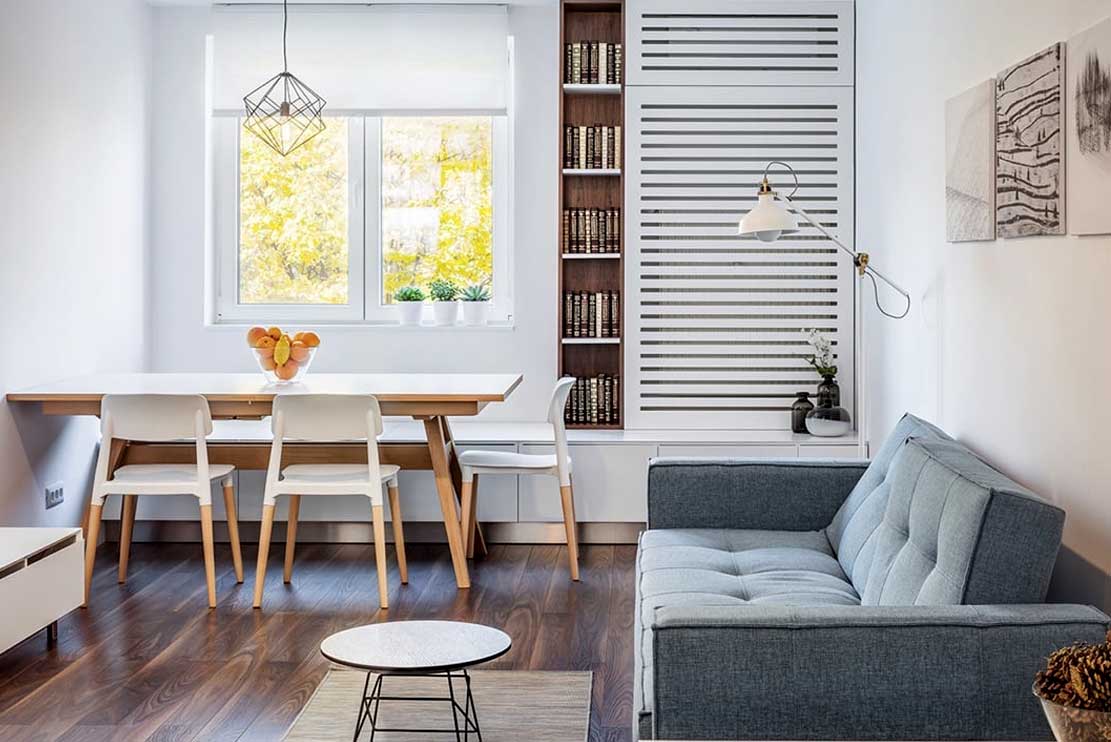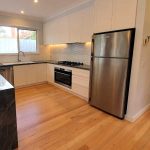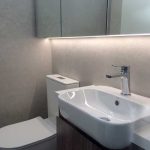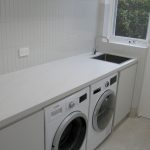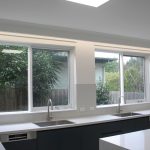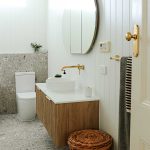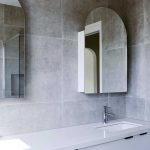Renovating a small apartment kitchen can be a daunting task, especially when space is limited, and every inch needs to be maximised for functionality. But with the right design strategies, even the smallest kitchens can be transformed into efficient, stylish spaces that meet your daily needs. Whether you’re dealing with cramped countertops, limited storage, or awkward layouts, there are plenty of creative solutions available. From utilising vertical space with ceiling-high cabinets to making smart choices with compact furniture and efficient storage options, you can reimagine your kitchen into a space that feels both spacious and practical.
- Utilising the Space Up to the Ceiling
- Kitchen Units Are Usually 60 Centimetres Deep and Can Be Reduced
- Corner Layout
- Choosing the Right Colour for the Fronts
- Matt Decor
- Folding Dining Table
- End Parts of Kitchen Furniture to Organise Additional Storage Space
- Comfortable Opening of Cupboards
- Column Cupboard to Save Space
- Efficient Use of Corners
Utilising the Space Up to the Ceiling
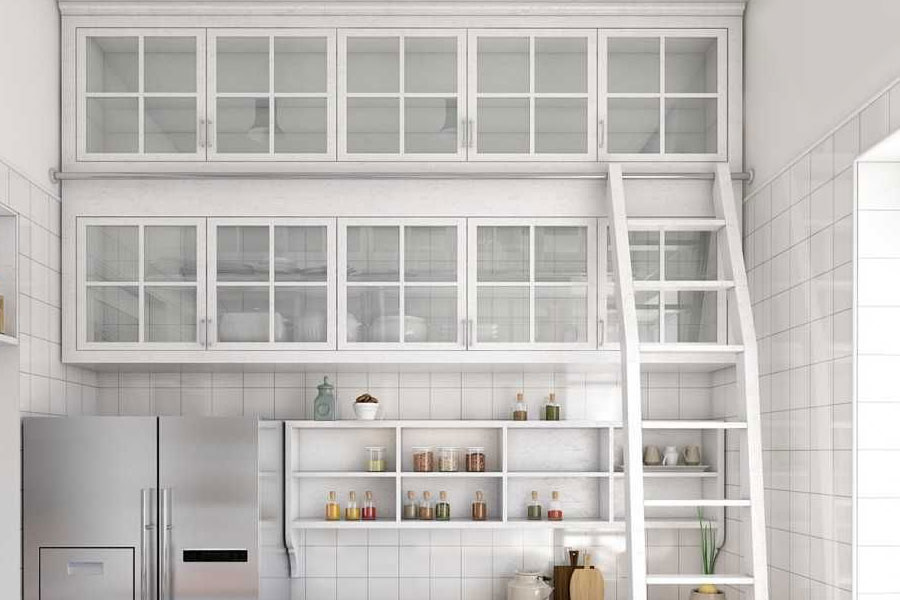
One of the most efficient ways to maximise space in a small apartment kitchen renovation is by making use of the entire height of the room. Cabinets that stretch up to the ceiling can offer you much more storage space than those that stop short. Sure, you’ll need a step stool to reach the top shelves, but in a small kitchen, every inch matters. This space is perfect for storing items you don’t use often, such as large serving dishes or seasonal kitchenware. By opting for taller cabinets, you not only increase storage but also make the room feel more seamless and unified.
Kitchen Units Are Usually 60 Centimetres Deep and Can Be Reduced
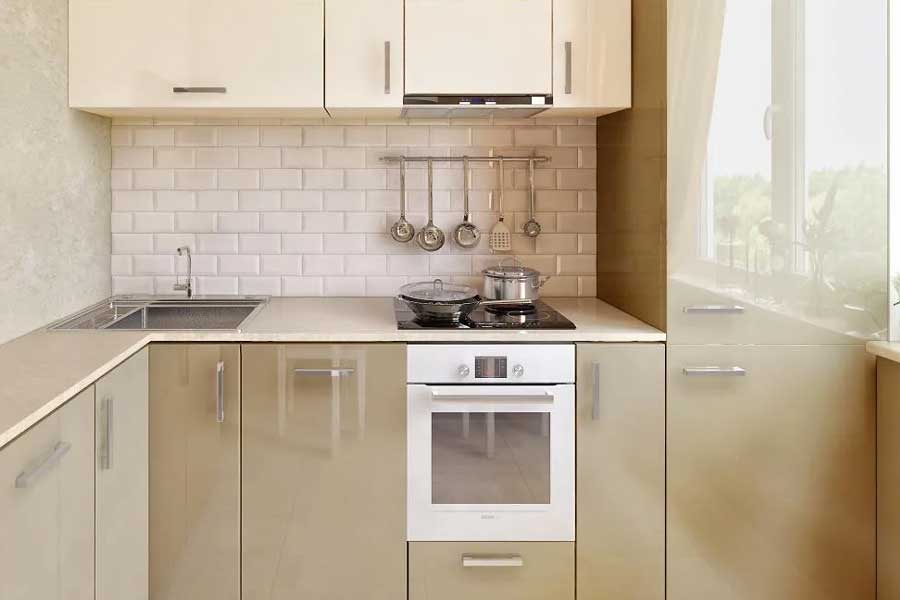
Standard kitchen units are typically around 60 centimetres deep. However, in small kitchens, this depth can sometimes feel too bulky. Reducing the depth of your kitchen units can create more floor space, making the room feel more open and less cramped. Slimmer units don’t sacrifice much in terms of storage, especially when you are careful about how you organise your kitchenware. Consider reducing the depth of the cabinets on one wall while keeping the other side at standard depth for balance. This way, you still get plenty of storage without the kitchen feeling too tight.
Corner Layout
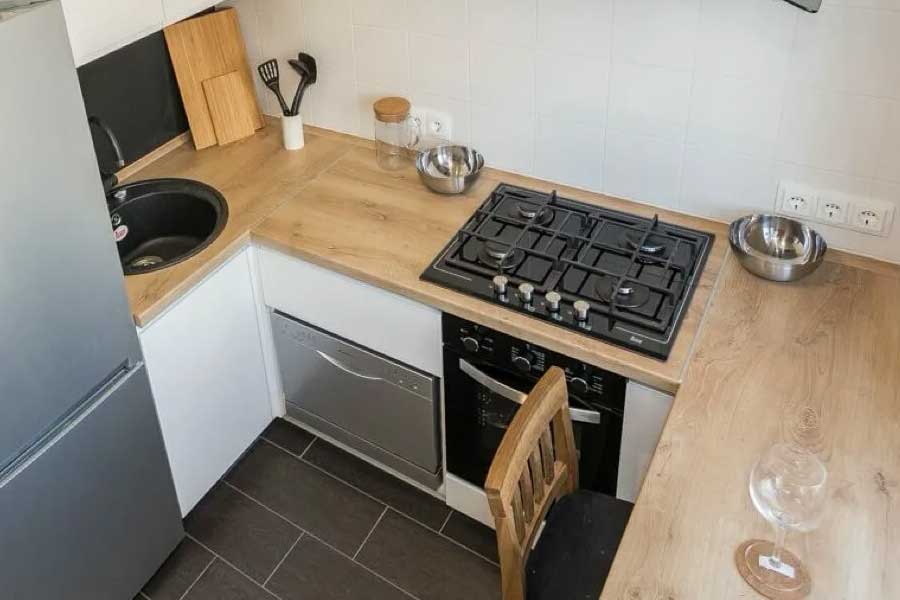
When it comes to kitchen apartment renovation, making efficient use of corners can be a game-changer. L-shaped or U-shaped layouts work well in small kitchens, as they optimise corner space while still offering plenty of countertops and storage. You can install corner units that have pull-out shelves or lazy Susans, which make accessing items much easier. These layouts also help maintain a natural flow in the kitchen, preventing the feeling of congestion while cooking. Corners are often overlooked, but when utilised effectively, they become a valuable asset in a small kitchen design.
Choosing the Right Colour for the Fronts
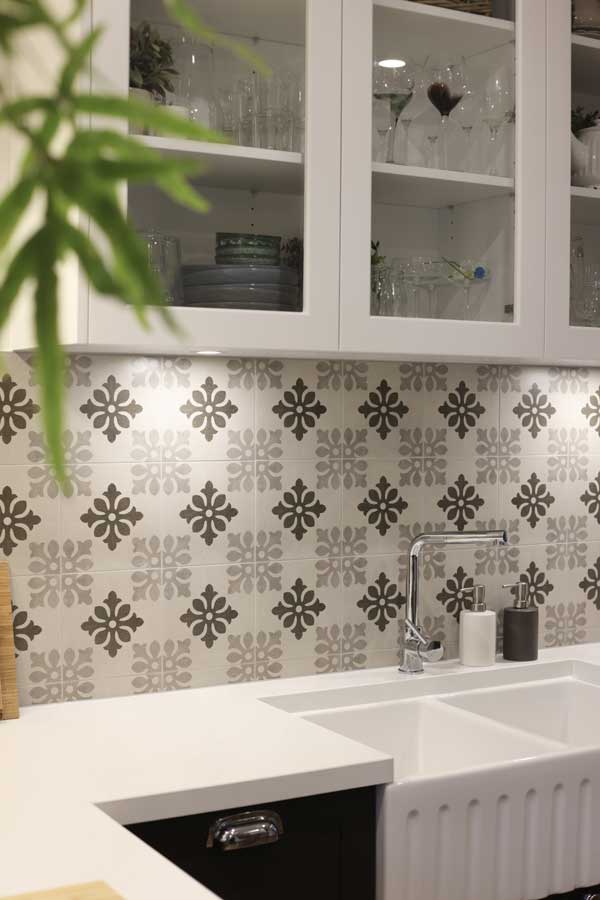
The colour of your kitchen fronts plays a huge role in how spacious your small kitchen feels. Light colours like white, cream, or soft pastels can make a small space appear bigger by reflecting light. These colours give an airy and open feel, which is ideal for a compact kitchen. On the other hand, darker colours can be used sparingly, like on the lower cabinets, to add depth without overwhelming the space. The key is to find a balance between light and dark tones to maintain a fresh and spacious look in your kitchen.
Matt Decor
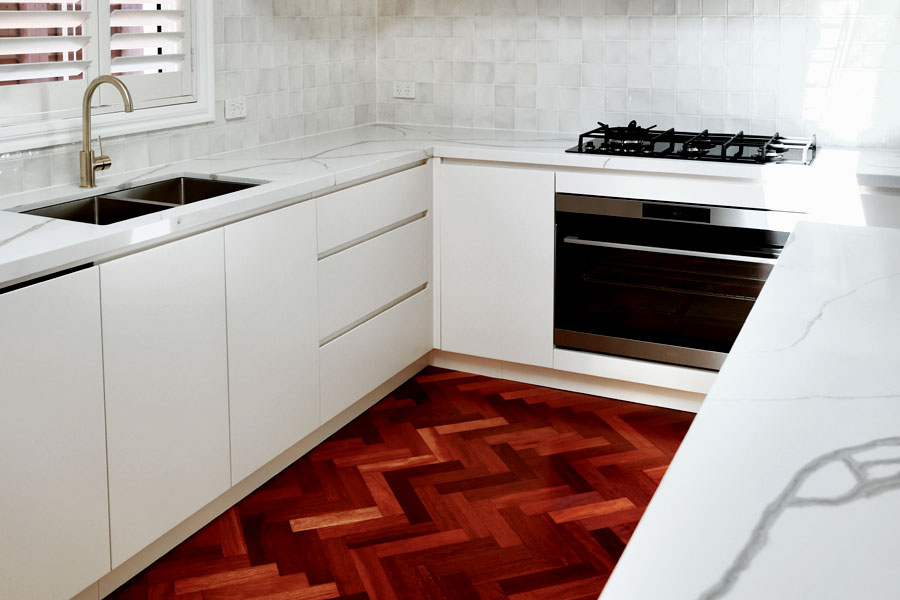
When considering the decor and finishes for your small apartment kitchen renovation, opting for matt finishes rather than glossy ones can make a surprising difference. Matt surfaces don’t reflect as much light as glossy ones, which can help hide fingerprints and smudges—a practical advantage in any kitchen. Moreover, matt finishes add a sophisticated and understated look to your kitchen. They also tend to feel more calming and less harsh, making your small kitchen feel more homely and less sterile. Consider using matt decor on both the cabinets and countertops to create a cohesive look throughout the space.
Folding Dining Table
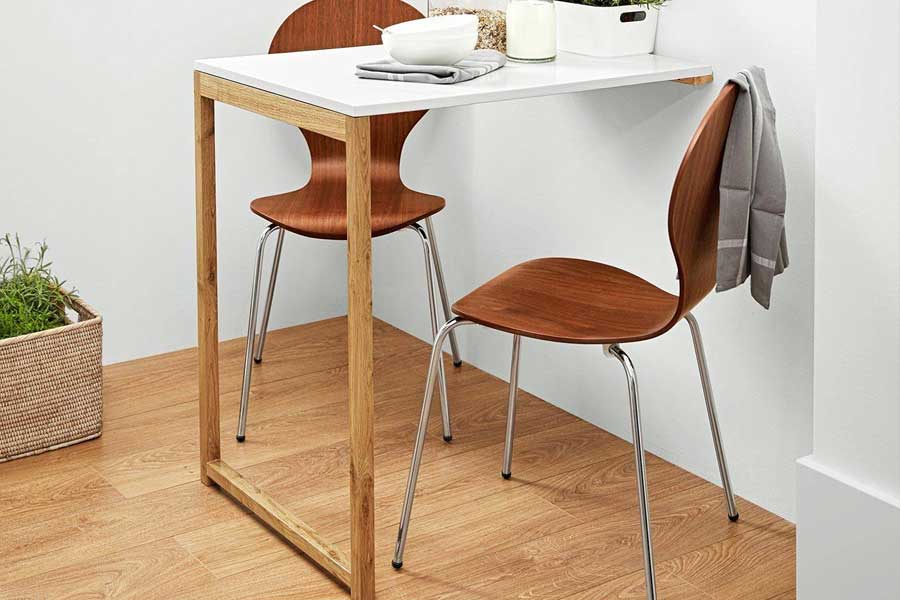
A folding dining table is an excellent option for a small kitchen. These tables can be folded away when not in use, freeing up valuable space for movement and daily tasks. Whether wall-mounted or free-standing, folding tables allow you to have dining space without permanently dedicating floor space to it. They are particularly useful in open-plan apartments where the kitchen flows into the living area, as you can tuck the table away whenever you need more room. This type of table is a flexible solution that works perfectly in small kitchen apartment renovations.
End Parts of Kitchen Furniture to Organise Additional Storage Space
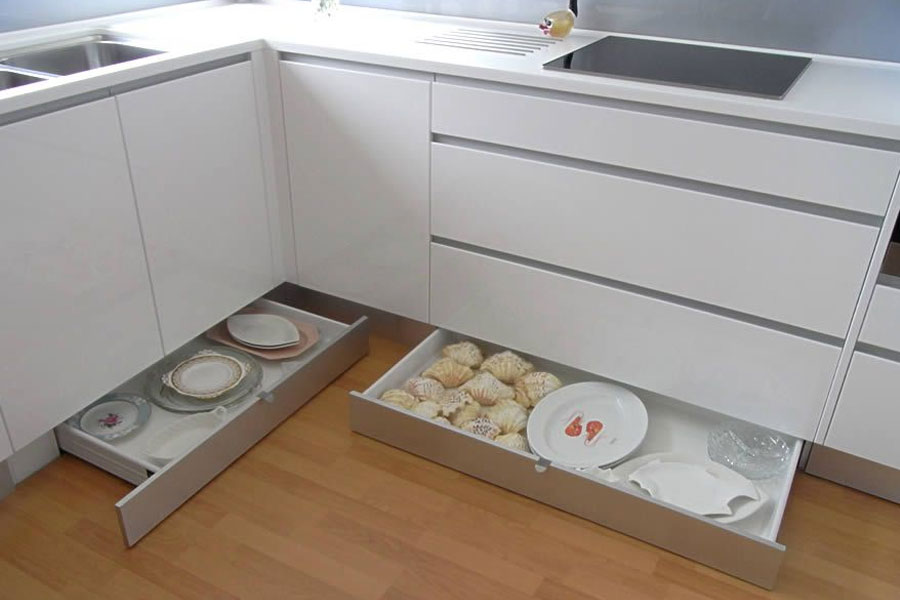
The end parts of kitchen furniture, such as the sides of cabinets or the end of an island, often go underutilised. However, these spaces are great for adding additional storage in a small kitchen. You can install open shelves on the sides to store cookbooks, small appliances, or decorative items. Alternatively, narrow pull-out shelves or drawers can be added for more practical storage of spices or cleaning supplies. Making the most out of every available surface is key in a small kitchen renovation, and the end parts of your kitchen furniture are no exception.
Comfortable Opening of Cupboards
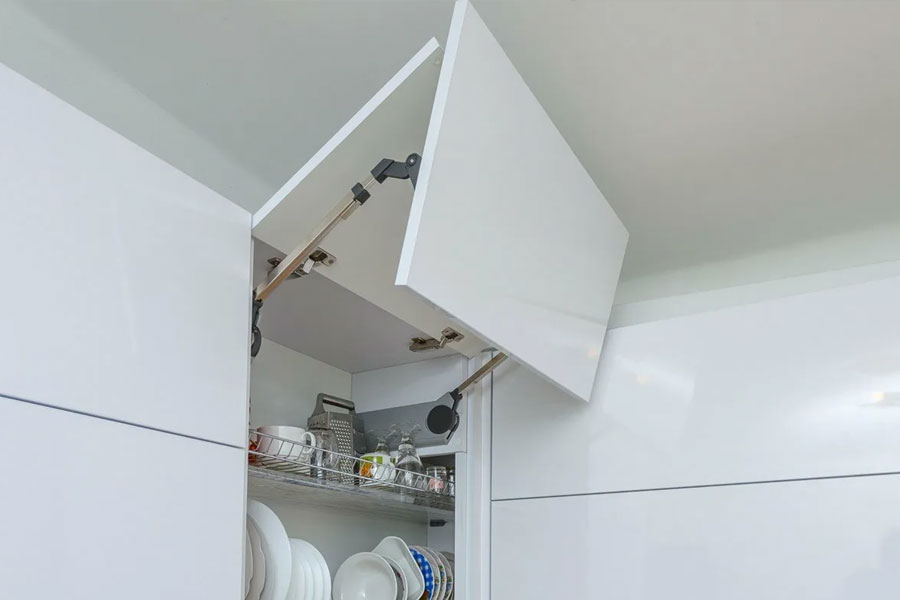
In small kitchens, traditional cabinet doors that swing outward can be inconvenient, especially in tight spaces. Instead, consider opting for sliding doors or cabinets that open upwards. These types of doors reduce the risk of bumping into things and make it easier to move around the kitchen. Alternatively, handleless cupboards that open with a simple push mechanism can streamline the look of the kitchen, removing the need for bulky handles and making the space appear cleaner and more modern. Comfortable cupboard opening is crucial to maintaining a functional, yet clutter-free, small kitchen.
Column Cupboard to Save Space
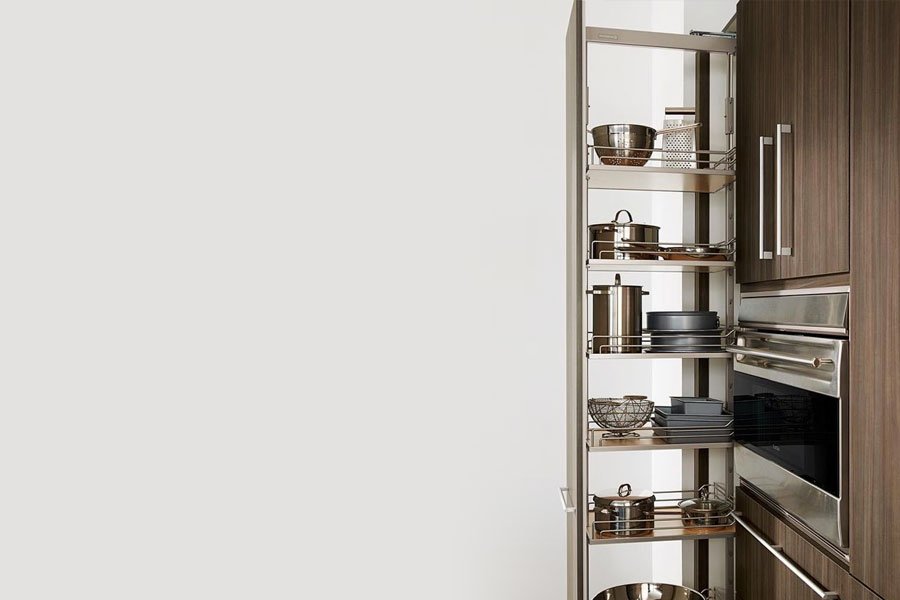
A column cupboard, or a tall, narrow cabinet, can be an excellent addition to a small kitchen. These cupboards take advantage of vertical space without occupying much floor space, making them perfect for tight areas. Column cupboards can be used to store pantry items, brooms, or even small appliances. They can also be fitted with pull-out shelves to make items more accessible. Including a column cupboard in your small kitchen renovation not only saves space but also adds valuable storage without overwhelming the room’s layout.
Efficient Use of Corners
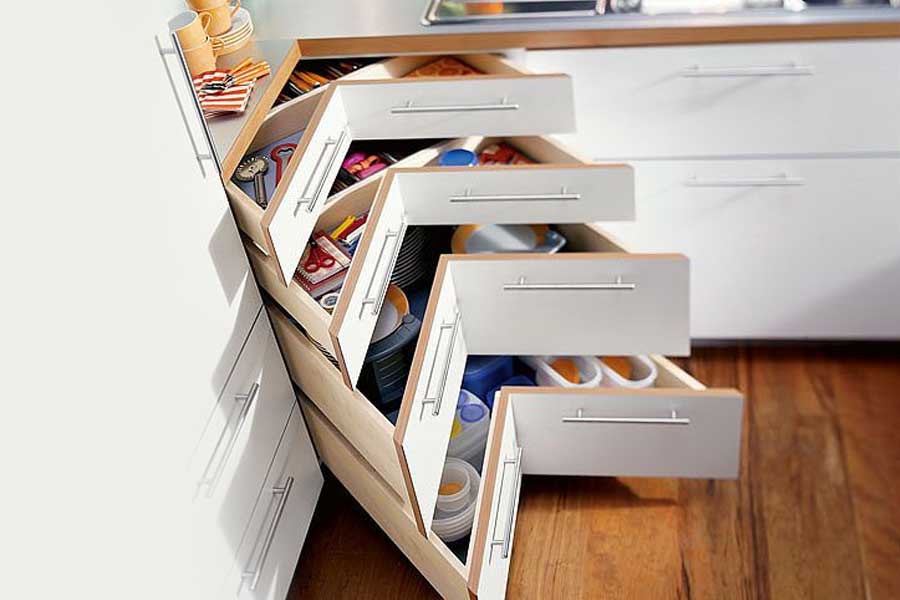
Corners in small kitchens are often wasted, but they can actually be one of the most valuable spaces if utilised properly. Corner cabinets with pull-out shelves or rotating trays (also known as lazy Susans) can help you store items that are typically hard to reach. Alternatively, open shelving in corners can provide both storage and display space for items such as decorative dishes or plants. By making efficient use of your kitchen’s corners, you can maximise your storage options without cluttering the central parts of the kitchen, ensuring that every inch of the room is used wisely.
Renovating a small apartment kitchen comes with its own set of challenges, but with thoughtful design choices, you can maximise your space and create a stylish, functional kitchen. From using the space up to the ceiling to incorporating matt decor and installing corner cabinets, there are countless ways to make the most of a compact kitchen. By focusing on practical solutions like reducing kitchen unit depth and choosing flexible furniture options like folding tables, you can transform even the smallest of kitchens into a space that works perfectly for your needs.

