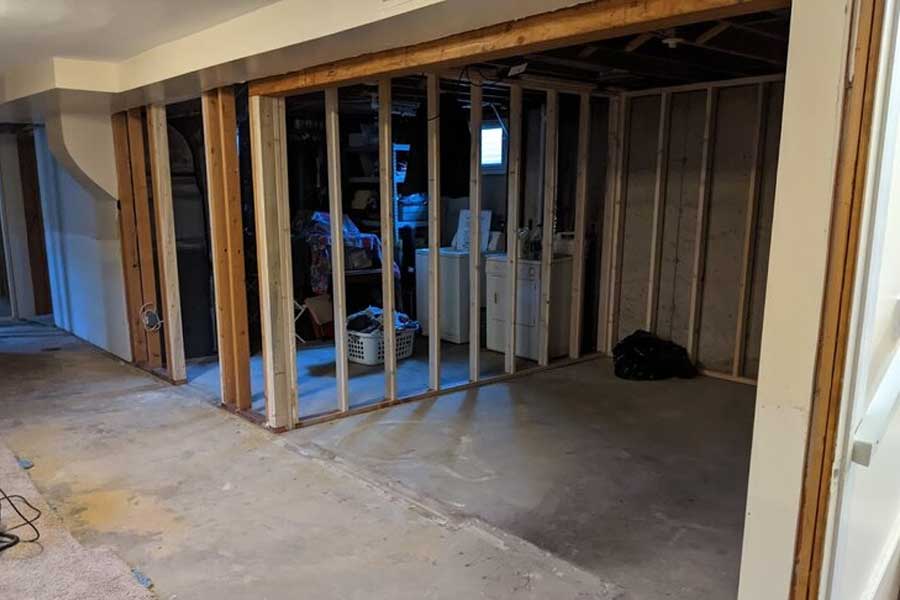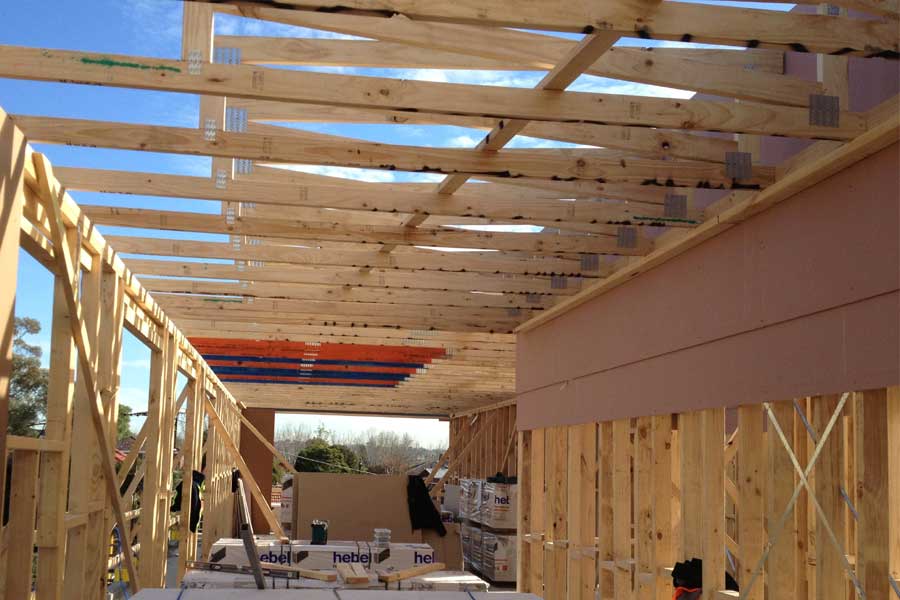Load bearing walls are essential components of any building structure, supporting the weight of the floors, roof, and any additional loads. Unlike non-load bearing walls, which primarily serve as partitions, load bearing walls are integral to the structural integrity of a building.
Identifying Load Bearing Walls
Professional renovators and builders in Melbourne must accurately identify load bearing walls before making any modifications. The following methods are commonly used to determine if a wall is load bearing:
1. Examine the Building’s Blueprints
Blueprints and architectural plans are the most reliable sources for identifying load bearing walls. These documents provide detailed information about the structural framework of the building, indicating which walls are designed to bear loads.
2. Inspect the Foundation
Load bearing walls often extend down to the foundation of the building. By examining the foundation, professionals can trace the walls upwards to determine if they are load bearing.
3. Look for Structural Indicators
Certain structural elements, such as beams, columns, and joists, can indicate the presence of a load bearing wall. Walls that run perpendicular to floor joists are more likely to be load bearing, as they support the weight of the joists.
4. Consult with a Structural Engineer
For a definitive assessment, professional builders often consult with structural engineers. These experts can perform thorough evaluations and provide precise information about load bearing walls.
Why Identifying Load Bearing Walls Is Crucial

Understanding which walls are load bearing is vital for several reasons:
1. Ensuring Structural Integrity
Removing or altering a load bearing wall without proper support can compromise the structural integrity of a building, leading to potential collapses and significant damage.
2. Complying with Melbourne Building Codes
Building codes and regulations in Melbourne require adherence to specific guidelines when modifying load bearing walls. Professional renovators must ensure their work complies with these standards to avoid legal and safety issues.
3. Planning Renovations Effectively
Accurate identification of load bearing walls allows for effective planning and execution of renovation projects. Professionals can design support structures and make informed decisions about wall removal or modifications.
Common Myths About Load Bearing Walls
There are several misconceptions about load bearing walls that professional renovators should be aware of:
1. All Exterior Walls Are Load Bearing
While many exterior walls are load bearing, this is not always the case. Some exterior walls may serve as partitions, particularly in certain architectural designs.
2. Load Bearing Walls Cannot Be Removed
With the right planning and support structures, load bearing walls can be removed or modified. Professional builders often use techniques such as installing beams or columns to redistribute the load.
3. All Interior Walls Are Non-Load Bearing
Interior walls can also be load bearing, especially in multi-story buildings where they support the weight of the upper floors.
Best Practices for Modifying Load Bearing Walls
When modifying load bearing walls, professional renovators in Melbourne should follow these best practices:
1. Obtain Necessary Permits
Before making any structural changes, ensure all required permits are obtained from the relevant Melbourne authorities. This step is crucial for legal compliance and safety.
2. Use Proper Support Structures
When removing or altering a load bearing wall, use appropriate support structures such as beams, columns, or temporary supports to redistribute the load effectively.
3. Hire Qualified Professionals
Engage the services of experienced structural engineers and builders to ensure the modifications are carried out safely and correctly.
4. Conduct Thorough Inspections
After modifications, conduct comprehensive inspections to verify the stability and safety of the new structural configuration.
Conclusion
Identifying and modifying load bearing walls are critical tasks for professional builder renovator in Melbourne. By understanding the importance of these walls and following best practices, professionals can ensure the safety and stability of their projects. Always consult with structural experts and adhere to Melbourne’s building codes to achieve successful and compliant renovations.












