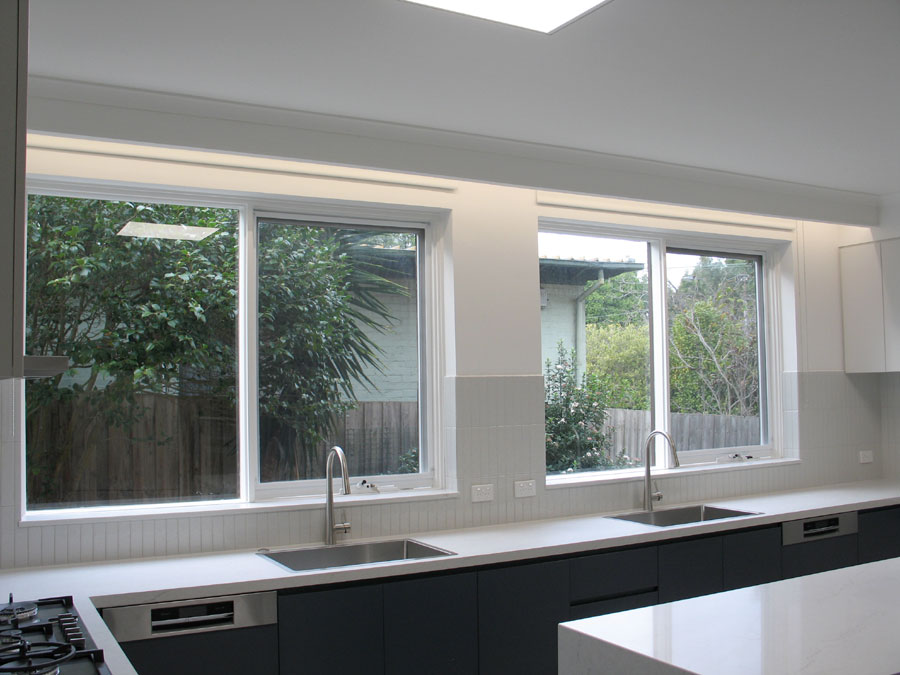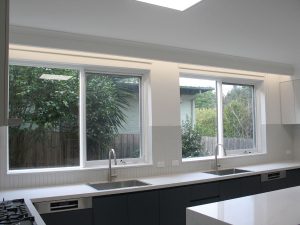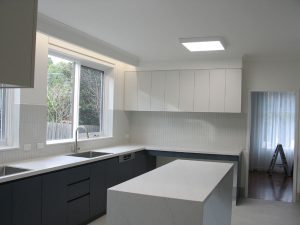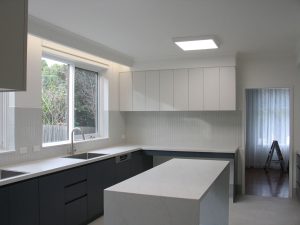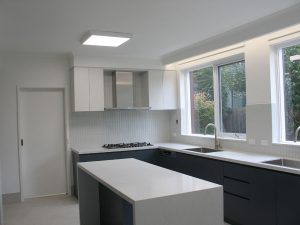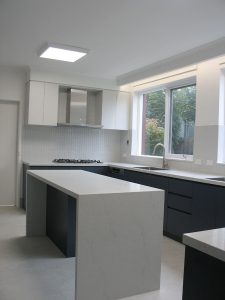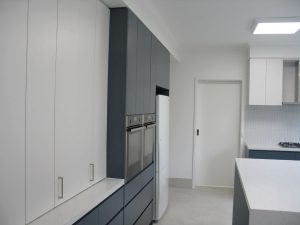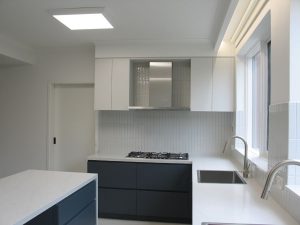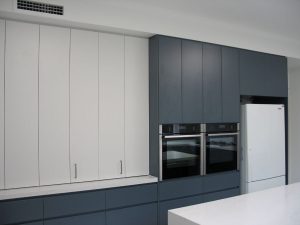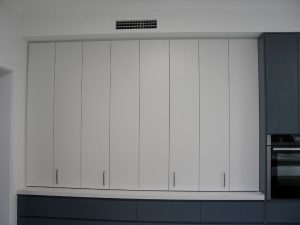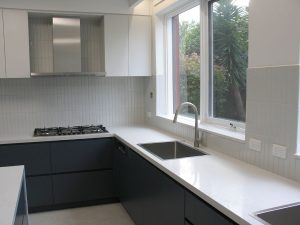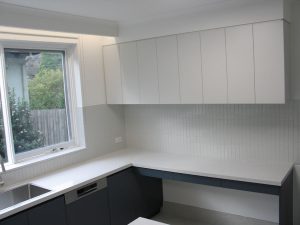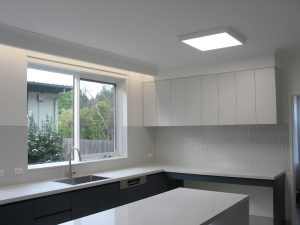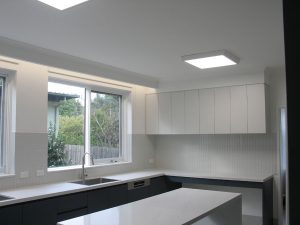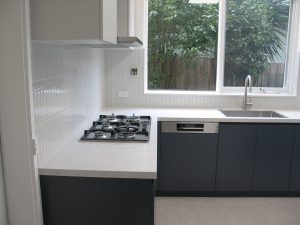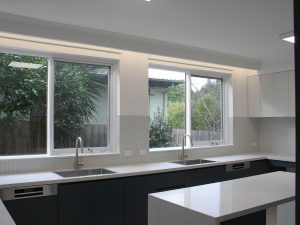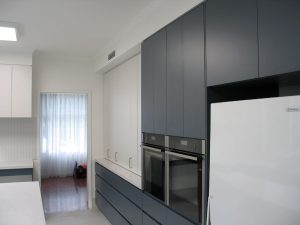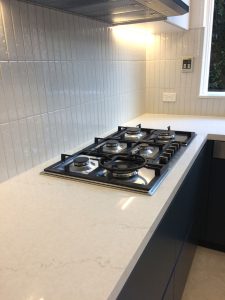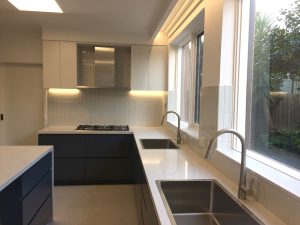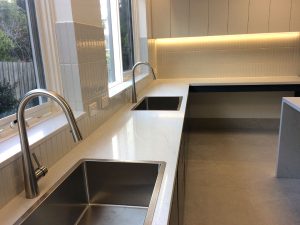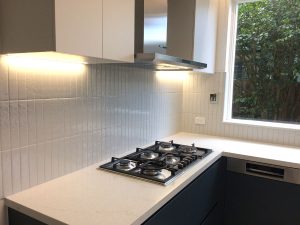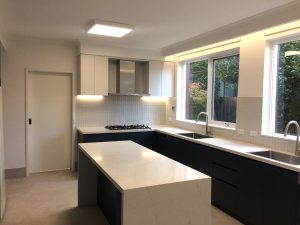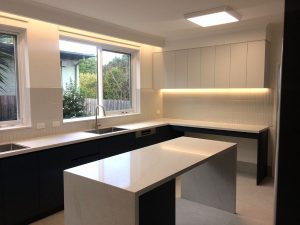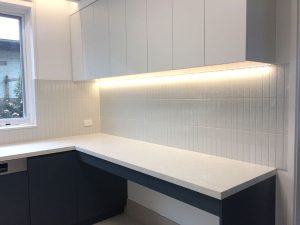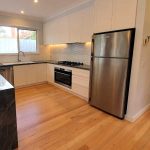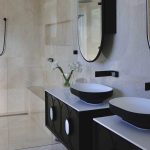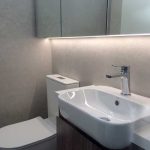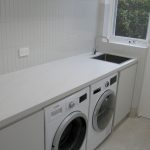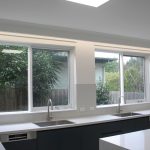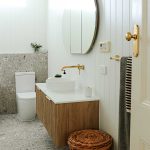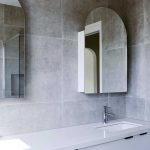At House Sanctuary Builders, we pride ourselves on delivering high-quality renovation projects tailored to our clients’ needs. Our recent project, an apartment kitchen renovation in Elwood, exemplifies our commitment to excellence and customer satisfaction. Here, we detail the steps taken to transform a dated kitchen into a modern, functional space that our clients can enjoy for years to come.
Communicating with the Customer and Designing the Kitchen
The first step in any successful renovation project is effective communication with the customer. For this Elwood apartment kitchen renovation, we began with a series of consultations to understand the client’s vision, needs, and budget. We discussed their preferences in terms of style, functionality, and materials, ensuring we had a clear understanding of their expectations.
Our designer then created several concept drawings and 3D renderings of the proposed kitchen layout. These designs incorporated the client’s input and highlighted modern trends, ensuring a contemporary yet timeless look. After reviewing the designs with the client and making necessary adjustments, we finalized the kitchen design, ready to move on to the next phase.
Dismantling and Demolition of the Old Kitchen
With the design approved, we began the dismantling and demolition phase. This involved carefully removing the existing cabinets, countertops, appliances, and fixtures. Our team ensured that all demolition work was conducted safely and efficiently, minimizing disruption to the rest of the apartment.
Proper disposal of the old kitchen materials was arranged, adhering to Melbourne’s waste management regulations.
Beginning Construction Work
Once the old kitchen was cleared out, construction work commenced. This included repairing any damaged walls, floors, or ceilings and preparing the space for the new kitchen installation. We ensured that all surfaces were level and smooth, providing a solid foundation for the upcoming installations.
Our skilled tradespeople worked diligently to complete the necessary structural adjustments, such as repositioning walls or creating openings for new features, ensuring that the kitchen layout would be both practical and aesthetically pleasing.
Installing the Cabinets
The installation of the cabinets marked a significant milestone in the renovation process. We selected high-quality, custom-made cabinets that maximized storage space and complemented the overall design. The cabinets were installed with precision, ensuring that every piece was aligned perfectly and securely anchored.
The kitchen turned out to be highly organized, with clever storage solutions such as pull-out shelves, corner carousels, and integrated spice racks. These features not only enhanced the kitchen’s functionality but also contributed to a clean and uncluttered look.
Installing Countertops
Next, we installed the countertops, a crucial element in any kitchen. The client chose a beautiful quartz countertop that offered both durability and elegance. Our team carefully measured and cut the countertops to fit the space perfectly, ensuring seamless joints and a flawless finish.
The countertops were securely fixed in place, and all edges were polished to a smooth finish. This not only enhanced the kitchen’s aesthetic appeal but also provided a robust and hygienic surface for food preparation.
Installing the Sinks
With the countertops in place, we moved on to installing the sinks. The client opted for a double-bowl stainless steel sink, known for its durability and modern look. Our plumbers ensured that the sinks were properly fitted and securely mounted, providing a practical and stylish addition to the kitchen.
The installation included high-quality faucets with pull-out spray features, adding convenience for everyday use. The sink area was also equipped with an under-sink water filtration system, ensuring clean and safe drinking water.
Electrical and Plumbing Connections
Proper electrical and plumbing connections are essential for a fully functional kitchen. Our electricians and plumbers worked meticulously to connect all necessary utilities. This included installing new wiring for appliances, outlets, and lighting, as well as ensuring that all plumbing connections were leak-free.
Installing Lighting in the Ceiling and Under the Hanging Cabinets
Lighting plays a crucial role in creating an inviting and functional kitchen space. For this project, we installed a combination of ceiling lights and under-cabinet lighting. The ceiling lights provided general illumination, while the under-cabinet lights offered focused lighting for task areas.
We used energy-efficient LED lights, which not only reduced electricity consumption but also provided a bright, natural light. The lighting design highlighted the kitchen’s features and created a warm and welcoming atmosphere.
Center Island
The centerpiece of the new kitchen was the installation of a center island. This versatile addition provided extra countertop space, additional storage, and a casual dining area. The island was designed to match the rest of the kitchen, with a quartz countertop and custom cabinetry.
We incorporated features such as built-in power outlets and a wine rack, enhancing the island’s functionality. The island’s placement was carefully planned to ensure smooth traffic flow and ease of use, making it a focal point of the kitchen.
Tile Installation
The final step in the renovation was the installation of tiles. We selected high-quality ceramic tiles for the backsplash and floor, chosen for their durability and ease of maintenance. The tiles complemented the overall design, adding a touch of elegance and sophistication.
Our tilers worked with precision to ensure that all tiles were laid evenly and grouted properly. The backsplash featured a mosaic pattern, creating a stunning visual effect and serving as a focal point in the kitchen.
Enjoying Your New Kitchen
With the renovation complete, the client was thrilled with their new kitchen. The space was transformed into a modern, functional, and aesthetically pleasing area that met all their needs. From the organized cabinets to the stylish countertops and efficient lighting, every element was designed and installed with care and expertise.
At House Sanctuary Builders, we understand that a kitchen is more than just a place to cook; it’s the heart of the home. Our dedication to quality craftsmanship and customer satisfaction ensures that every renovation project we undertake is a success. The apartment kitchen renovation in Elwood is a testament to our commitment to excellence and our ability to create beautiful, functional spaces that our clients can enjoy for years to come.
If you’re considering a kitchen renovation in Melbourne, contact House Sanctuary Builders. Our team of experienced professionals is ready to help you transform your kitchen into the space of your dreams.

