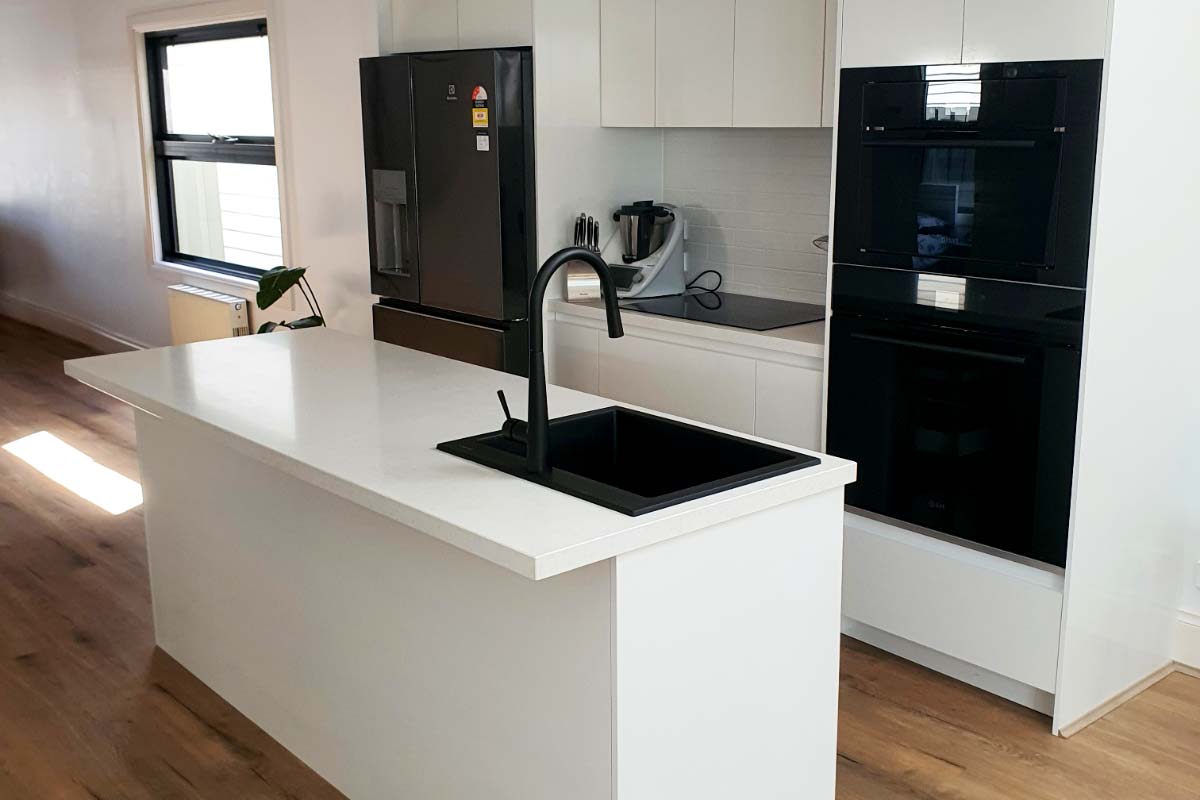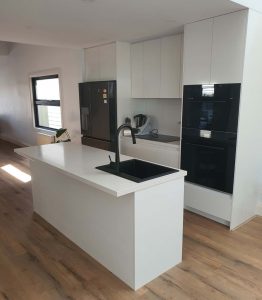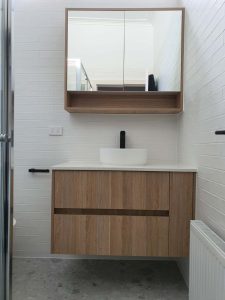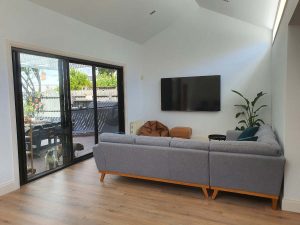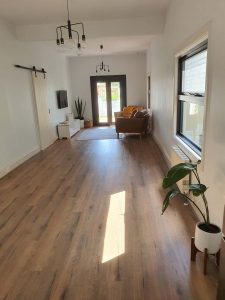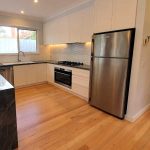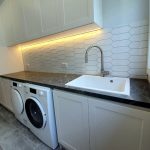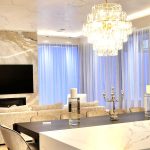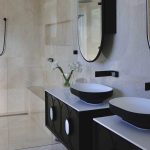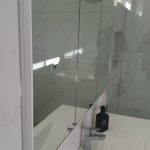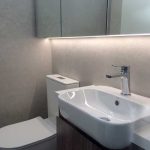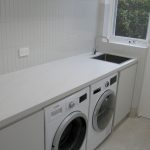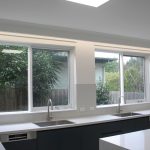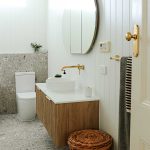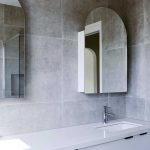House Sanctuary Builders hold a prominent place among the house renovation companies based in Melbourne. We are more than happy to help our clients with transforming their living spaces. One of the most recent home renovation projects we completed was for a client in Newport. The client came up with the idea of renovating the entire home while maintaining minimalism. We understood the requirement and went ahead to cater to the needs while adhering to all the requirements.
Plan for house renovation in Newport
The house we were given to renovate was not the most spacious one. Available space was limited and that’s one of the main reasons why the client wanted to get rid of clutter during the renovation process. We listened carefully to the needs of the client and went ahead with the renovation process.
Even though the size of the house was small, this was one of the biggest house renovation projects that we had to work on. That’s because the scope of the project was too big. In other words, we had to focus on the kitchen, bathroom, external painting, internal painting, flooring, and many other aspects of the home.
While incorporating all those aspects, we created a perfect plan for the house renovation project. Then we were able to go ahead with executing the plan, which eventually helped us to end up securing the results we wanted. Based on the plan, we were also able to work closely with the client and ensure transparency of the house renovation services delivered.
House renovation Newport process
We started the house renovation project from the kitchen. The Newport client wanted to transform the entire kitchen and that’s where most of the work had to be done. One of the biggest challenges we encountered when working on the kitchen renovation task was to introduce an island countertop. The client wanted to add the kitchen washbasin to this island countertop as well. Even though it was a challenge, we could undertake it and end up getting amazing results.
Then we had a look at the bathrooms
Bathrooms were designed while maintaining a minimalist look and feel. We could provide storage space behind the mirrors. On the other hand, we got a floating bathroom vanity to save space in the bathroom. The vanity we chose for the bathroom provided extra space as well. The client wanted to get convenient outdoor access from the living room. That’s where we introduced a massive door, which provided easy access right from the living room. Along with this, we could enhance the outdoor living space offered to the client out of the home as well.
Before working on the paint job, we paid quick attention to the flooring as well. To complement the minimalist looks, we came up with wooden flooring. This highlighted natural ascents on wood in the flooring. After that, we went ahead with both internal and external painting. White was the color chosen for painting. We tried to use only one shade of white throughout the entire project as we wanted to make the good looks of the home look consistent. The project was completed successfully and handed over to the client.

